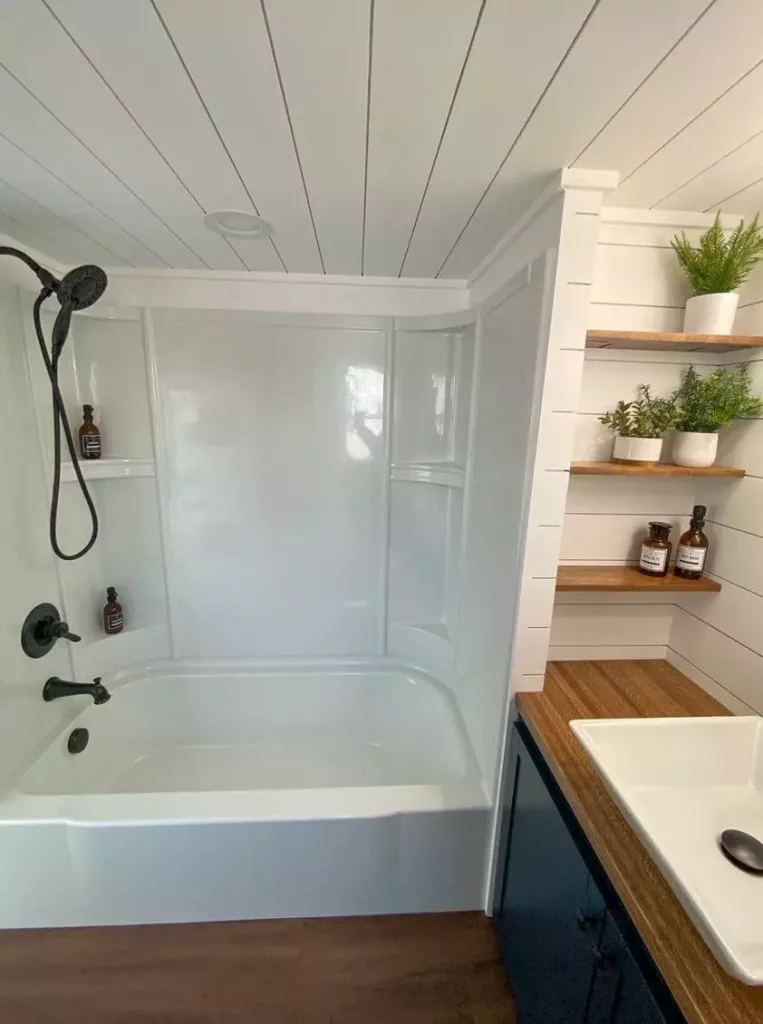The Tiny House movement advocates living simply —when it comes to the size of the home and, by necessity, the number of possessions you store there. Enthusiasts praise the attitude of consuming less; celebrate their lower —or lack of — mortgages; and treasure innovative, clever storage solutions and items that serve multiple purposes.
Living in small, compact houses has become a real trend in recent years. Many people are looking to downsize their accommodation in order to save money and live a more simple life. Tiny houses compensate for their limited space with often surprising efficiency and clever design choices. The tiny house presented here is perfect proof of that!
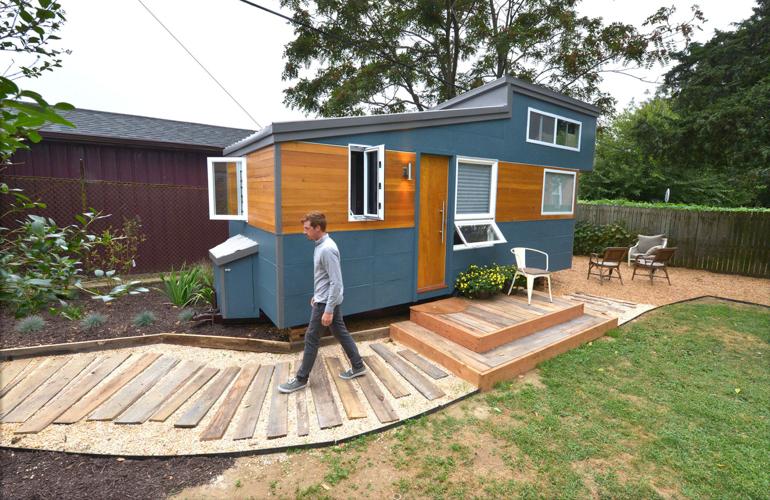
Sponsored Links
The 365 sq foot property has a stylish and chique design with a full range of appliances and many different storage solutions. We’ll give you a quick your of this amazing tiny house and show you what it looks like, inside and out.
The exterior
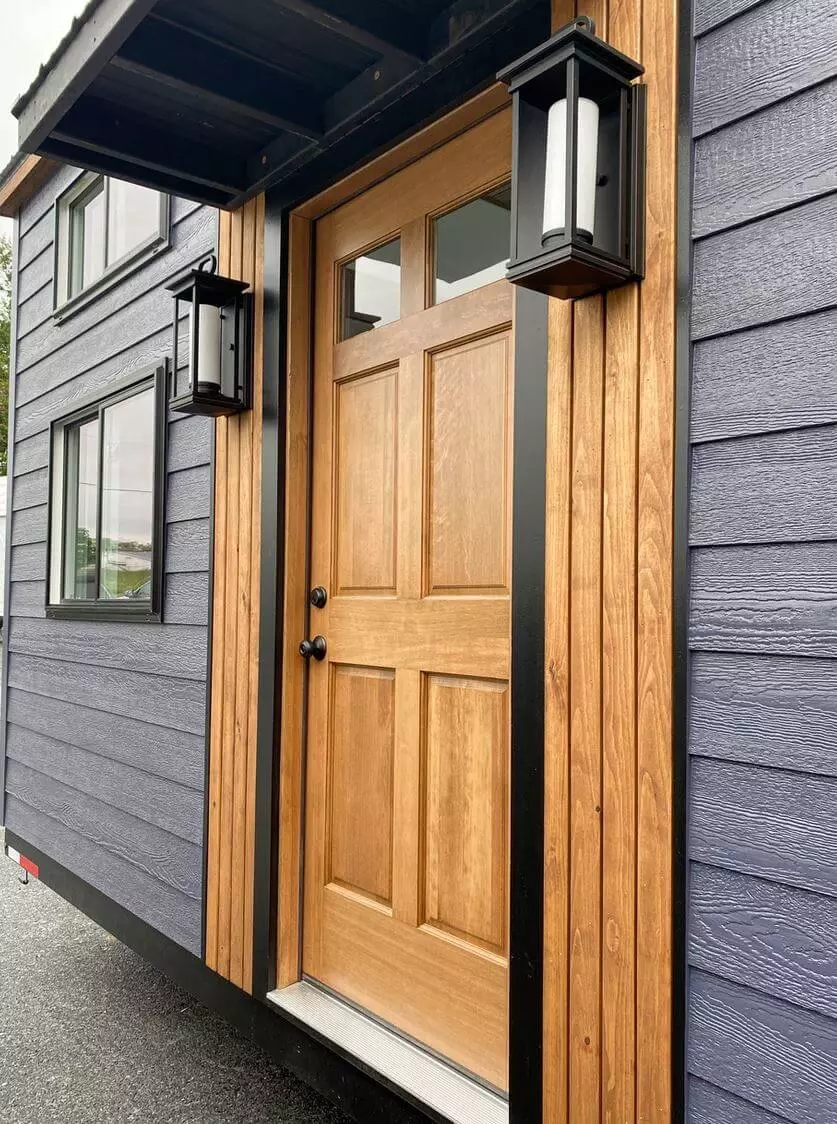
The Lancaster tiny house has a wood frame with a metal roof, just like another model from Liberation Tiny Homes – The Carriagehaus.
Inside is rockwool insulation to keep the house winterized.
There are 11 windows across the whole property. Above the front door is an awning and an outside light, pictured below.
The tiny house connects to the grid via a 30 amp electrical system and it has a propane hot water heater.
Entrance
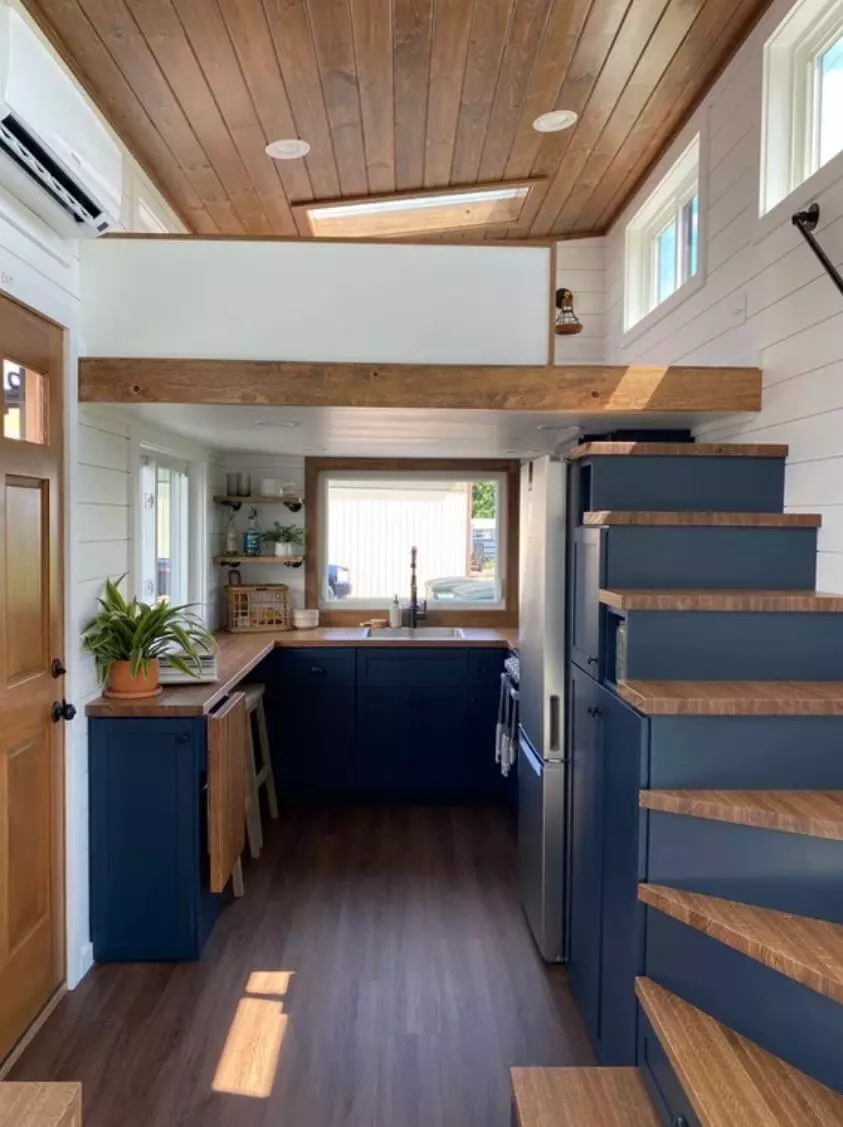
When you step in to the Lancaster tiny house, you have your kitchen on your left and a living space on your right.
There are two lofts in the home, one above the kitchen and one above the bathroom.
Throughout the house is LED recessed lighting, plywood walls and vinyl plank flooring.
Straight in front of you is a storage staircase that leads up to the bedroom loft.
Sponsored Links
Living area
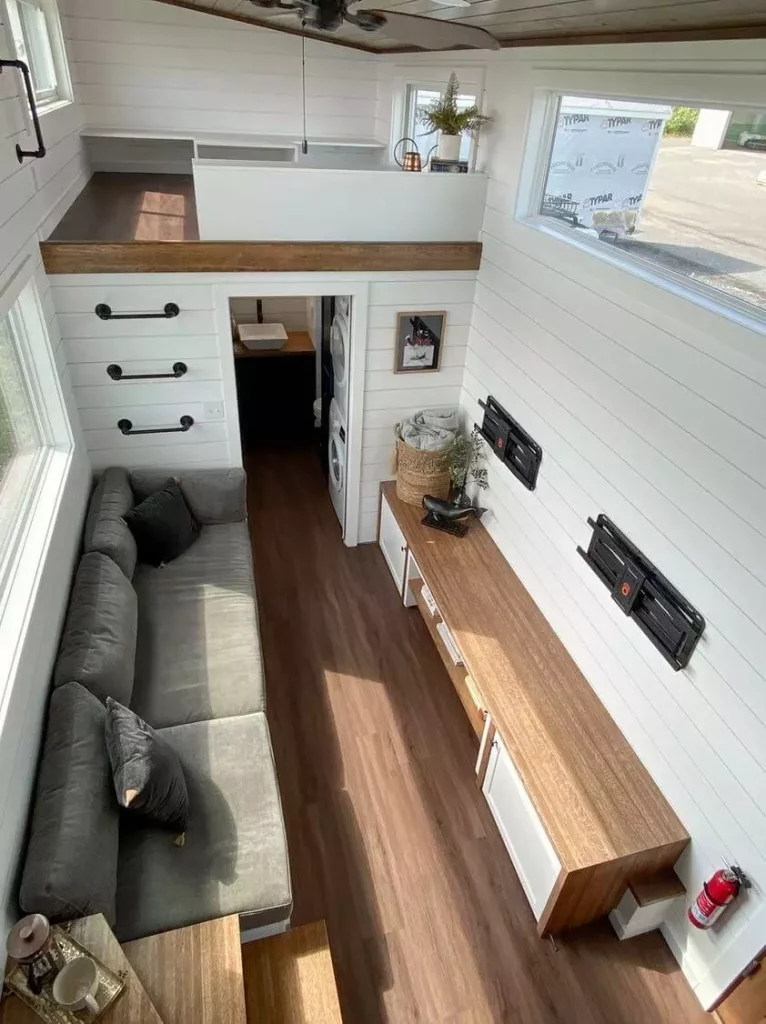
The living area is a cozy and spacious area of the tiny house.
There’s a large softa storage platform and brackets on the opposite wall for appliances.
Above you is a ceiling fan and a 9000 BTU mini spit for A/C.
Also in the living area is a ladder to access the second loft, which is above the bathroom.
Kitchen
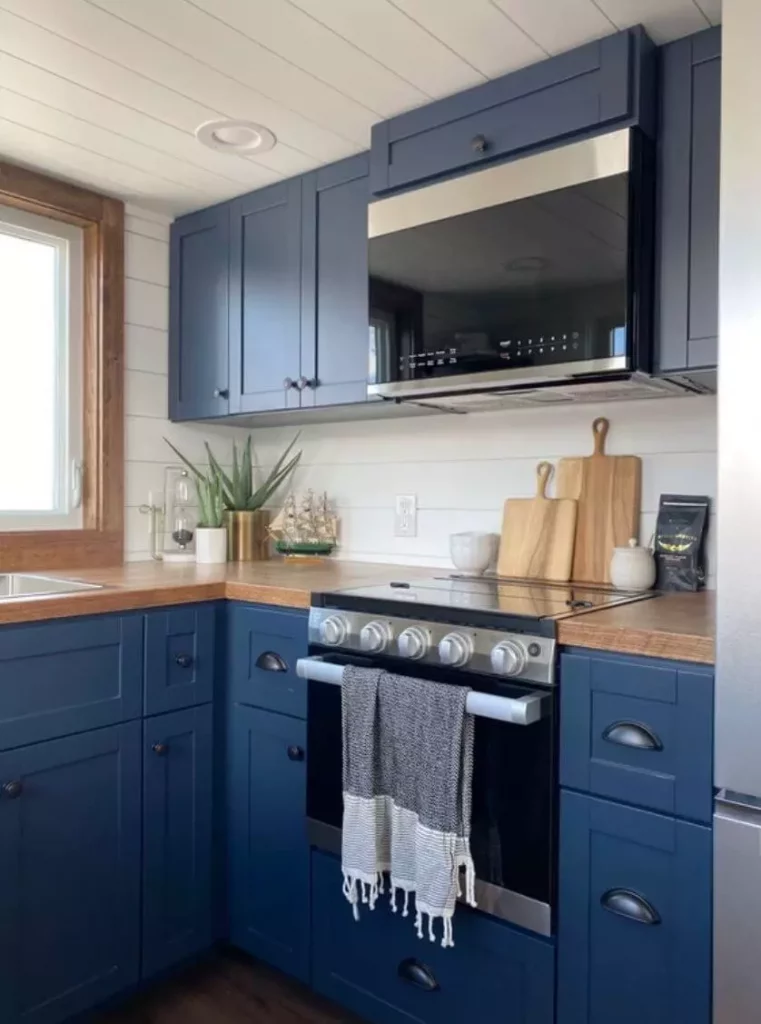
The kitchen, similar to other tiny house models by Liberation Tiny Homes, has oak butcher block countertops, a stainless steel drop-in sink and a full range of appliances such as a 24″ fridge-freezer, microwave oven, conventional oven and rangehood.
It’s a 3 burner propane 21″ range with a 24″ range hood.
Loft space
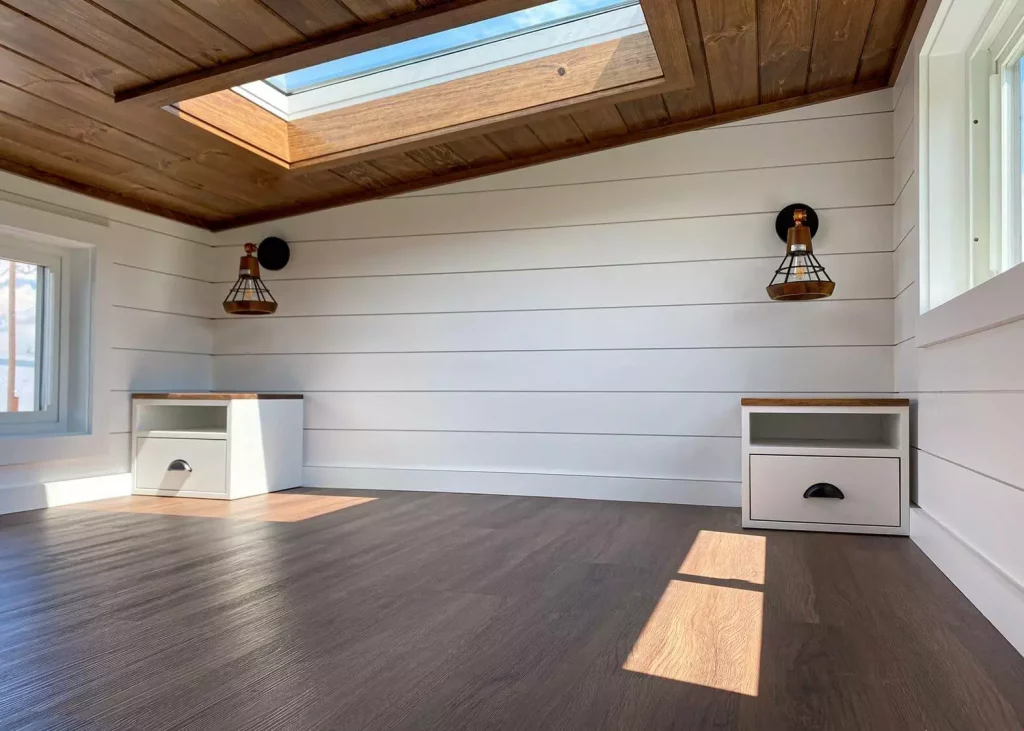
The loft spaces here are generous, with enough storage to hold mattresses on either side.
They have some small storage units as well as a roof window for additional lighting.
Bathroom
The bathroom in the Lancaster is superb.
It features a small laundry section with a stackable washer and dryer.
The bathroom units itself are impressive too, with a flush toilet, vessel sink, oak butcher block vanity and full length mirror.
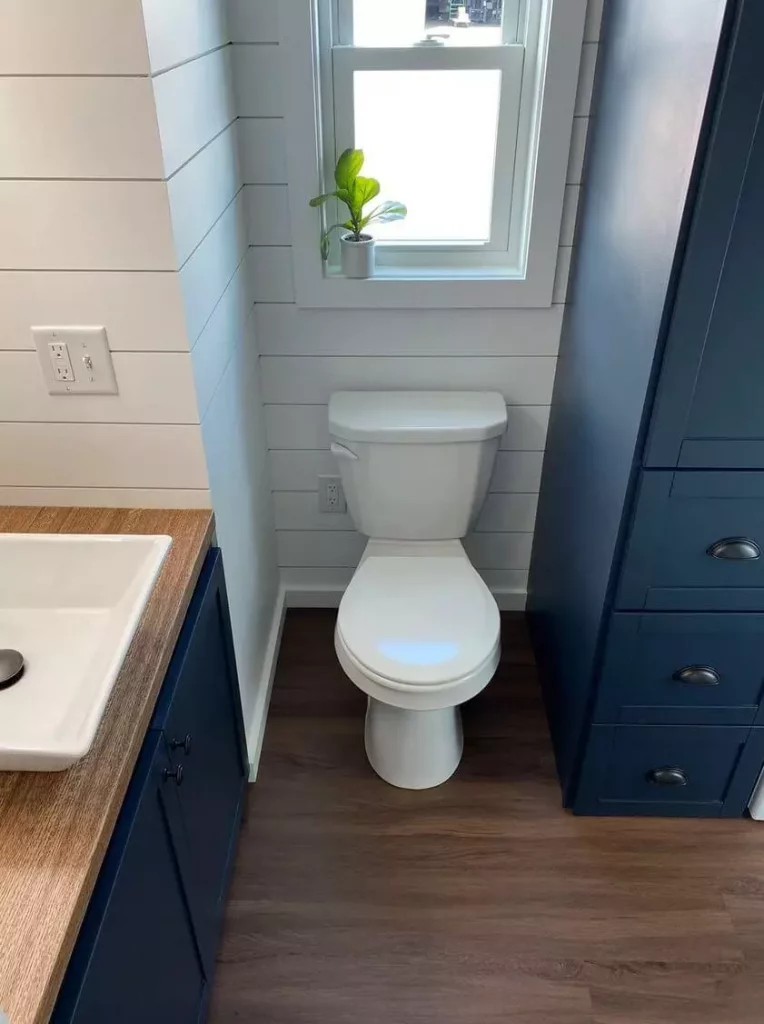
There’s a bathroom storage cabinet and shelving, as well as a shower and bathtub.
Sponsored Links
